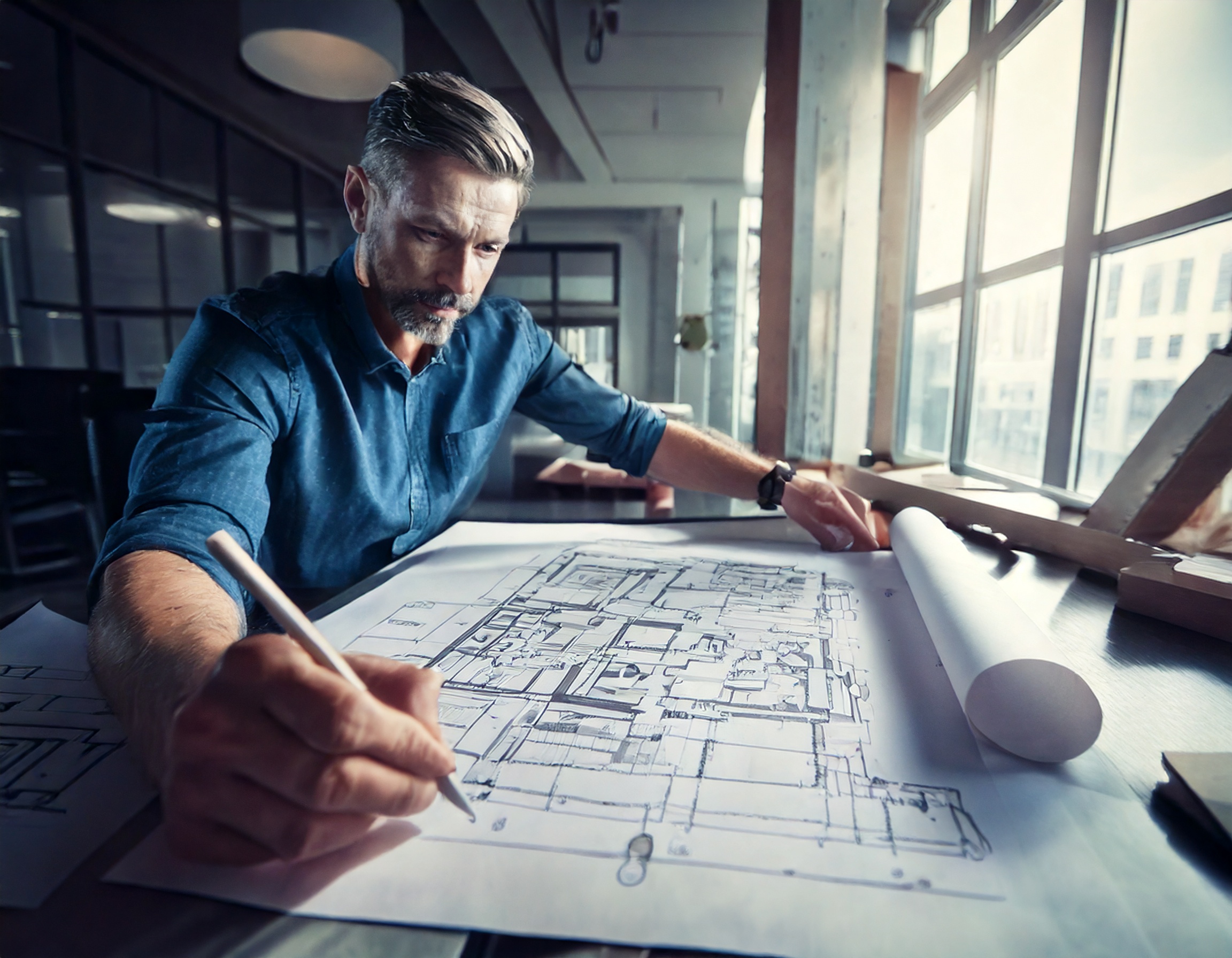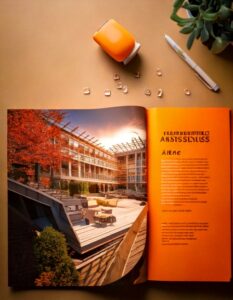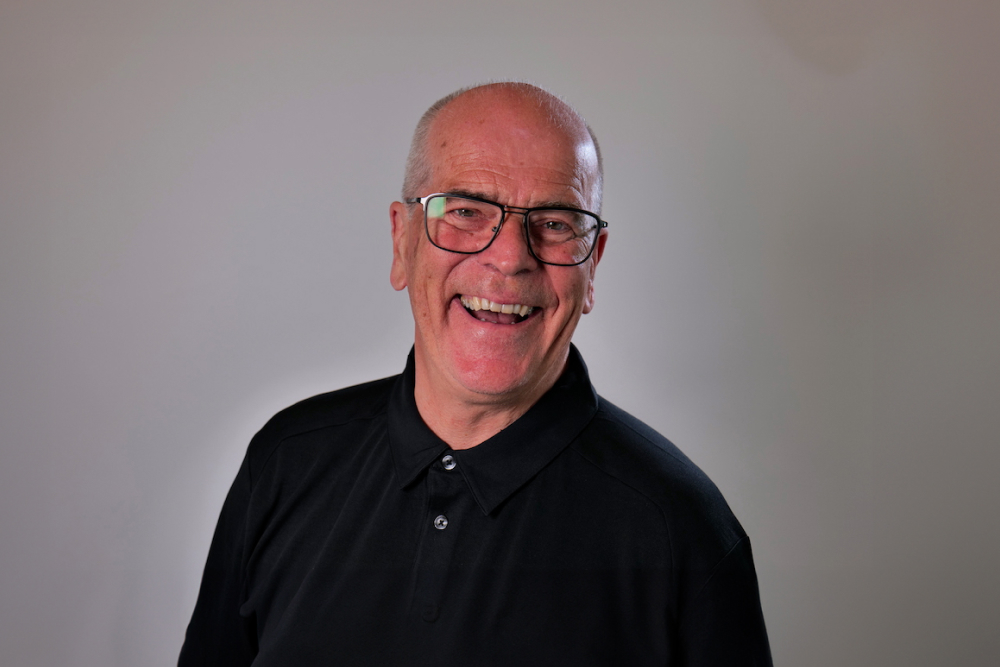- Deafblindness
- Syn
- Hearing
- Mobility
- Communication
- ICT
- Research projects
- Publications
- Conferences and webinars
- Video archive
Architecture for all senses - inclusive for all

A new project aims to improve the universal design of public buildings.
The Eikholt Foundation National Resource Centre for Deafblindness is now launching the groundbreaking project "Architecture for all senses" - which will develop a guide for the universal design of public buildings with a special focus on people with combined visual and hearing impairments.
The project starts now in April and is supported through Bufdir with Grant for universal design 2025and aims to develop a practical and user-friendly guide for municipal planners, architects and designers. The aim is to ensure that public buildings not only fulfil legal requirements for universal design, but also become inclusive and functional for everyone - regardless of sensory impairment.
We want to create buildings that provide equal access and participation for all
Project manager Rolf Lund
- "We want to create buildings that provide equal access and participation for all. People with combined visual and hearing impairments often face significant challenges in public spaces, and we want to help reduce these barriers," says Rolf Lund, project manager at the Eikholt Foundation.
Towards a more inclusive society
People with combined visual and hearing impairments often experience isolation and limited participation in society due to poorly organised environments. By improving accessibility in public buildings, the project lays the foundations for increased expertise, equal participation and more inclusive social planning.
Expert collaboration for increased accessibility
The project is being carried out by Eikholt, represented by researchers Ann-Britt Johansson and Rolf Lund, in close co-operation with national and international experts, including:
- Severine Kas (The Netherlands) - architect and experience consultant with combined sensory loss
- Arne Kjeldstad (Norway) - visual educator, mobility instructor and experience consultant
- Richard Cooper (Norway) - architect and expert on accessibility for people with visual impairments
In addition, the project wants to collaborate with user organisations National Association for the Combined Visually and Hearing Impaired/Deafblind (LSHDB) and Norwegian Association of the Deafblind (FNDB).
A practical tool for better planning

The upcoming guide will contain specific recommendations based on research, best practice and experiences from people with combined sensory loss. Main topics are:
We want to use natural architectural elements that emphasise the character of the site and create a holistic experience. By integrating light, materiality, sound, smell and tactile elements, we emphasise engaging all the senses in the architecture. This will contribute to a deeper and more intuitive connection between people and their surroundings, and strengthen the sense of belonging and harmony with nature. The guide will also address topics such as:
- Sound and acoustics - how to design rooms that take into account both sound amplification and attenuation
- Light and contrast - Optimal lighting and use of colour for the visually impaired
- Tactility and wayfinding - how to make navigation easier for people with visual impairments
- Available information - solutions for signage, technology and communication
- "This guide will be a tool for professionals who want to make a difference. We hope that it will lead to increased understanding and more inclusive solutions in the public space," says Rolf Lund.
The way forward - from planning to implementation
The project has a tight schedule, with milestones spread over four phases: The plan is that the finalised guide will be available both digitally and in printed form by the end of the year.
The project will be presented at The Eikholt conference to be held 27-28 August 2025 in Drammen, Norway
Read more
Want to read about other projects? Read more about projects organised by Eikholt here.

